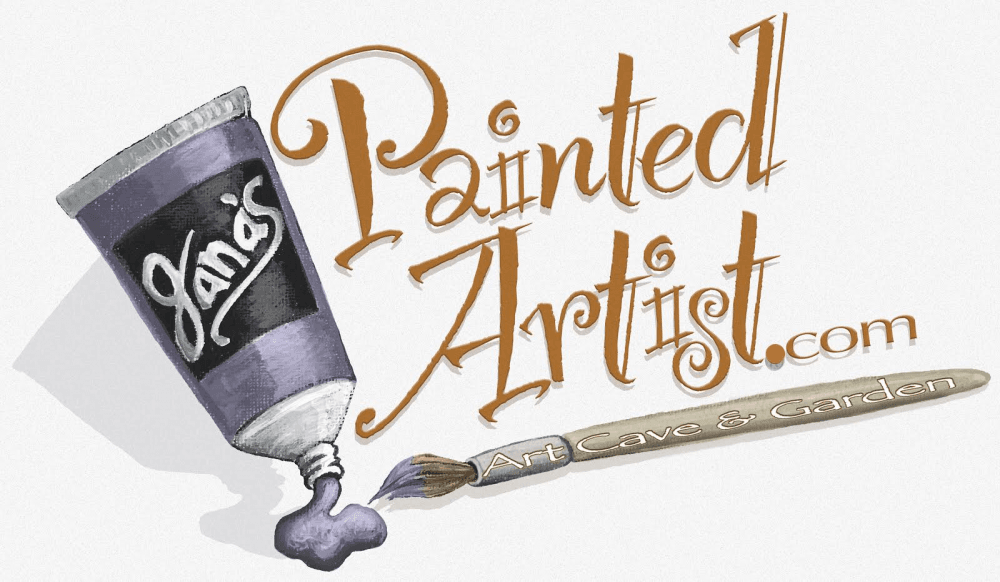Here’s the layout of the redroom. Kinda fun to look at. It has a ceramics building station, A 2 person paint station, my desk for my graphics business (printer computer), a glass front refrigerator, 2 red leather storage ottomans, 2 red bar stools, a print rack and a 6 foot tall glass shelving unit to display product. All fixtures are glass and chrome.
The two longest walls are for hanging guest artist work. I’m going to try to have a new show every month for two local artists. On the door wall to right of door will be for hanging my work and the wall to the left of door above ceramics table will be for hanging the art of my pick of an up and coming student artists work. I’m so excited!!

